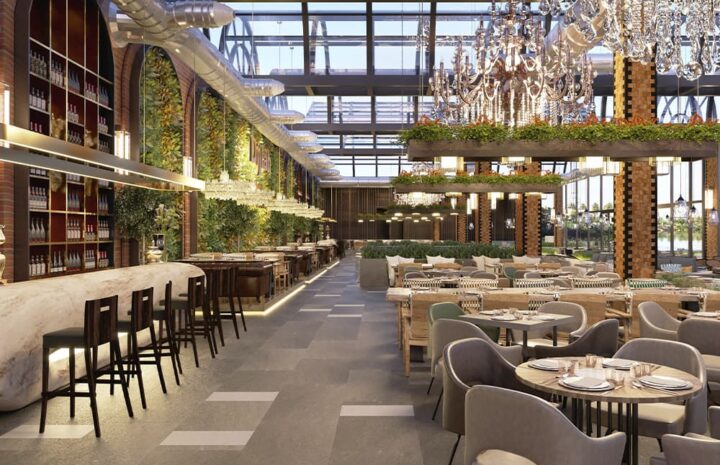In order to realize your desires and concept, you need to find a suitable space for the future institution. When selecting premises, first of all pay attention to the location, trafficability of the area and transport interchange. Next, pay attention to the area and layout of the room: the size of the kitchen, the hall, the possibility of installing a summer terrace.
The building must be connected to communications: sewage, water, heating, extraction, etc.
On average, the area of a small restaurant is about 100 to 250 square meters.
The next step in your journey will be to redesign the layout. Try to create as much coziness as possible, meaning the space should be segmented into seating for several people.
When planning, leave room for the kitchen, and there should be plenty of room for the staff to work comfortably. There are many rules that describe the requirements for restaurants, so, even at the design stage, it is worth seeking advice from an experienced architect. This will save you money in the future.
An important point! The place where you are going to open a restaurant – this is one of the “three whales” on which your business will be built, so treat this issue most carefully and try to choose the best proposal.
As a rule, premises for a restaurant are taken on lease, since buying is a more expensive and risky option. The lease agreement must be drawn up carefully, paying attention to all the clauses and requirements of the landlord. When drawing up the lease agreement, it is also worth spelling out the possible risks, in which the rent will be reduced.
Design
The design of the room is the basis of the restaurant concept. You need to pay attention to every detail: from the signage to the decorative items. First of all, study the trends that currently exist in room design. This will help to create a stylish and interesting interior that will attract your guests.
The main criteria for selecting the exterior and interior design of the restaurant:
- Color design – the color scheme should be completely consistent with the style. Loft – shades of oak, copper and brick, Provence – pastel tones and floral prints.
- Light – there must be a lot of it, regardless of the format of the restaurant. During the day it can be natural light from a panoramic window, and in the evening the fixtures around the room in the general style of the restaurant.
- Signage design is the first thing your potential guest will see. The signage should reflect the overall concept of the restaurant and be noticeable.
- Hall interior – it is important to create comfort in the hall so that guests will feel comfortable in your restaurant. Pay attention to the small details and decor of the hall.
- Bathroom Design – Often restaurants don’t pay attention to bathroom design. Don’t forget that the restroom is visited by almost every one of your guests. Yes, first and foremost, the bathroom should be clean and well-maintained. But it is also necessary to pay attention to the interior of the bathroom, it must be in the same style as the restaurant.
Furniture must be not only comfortable, but also fit the general concept. If you have a restaurant in the classic style, think of monochrome sofas or chairs in the English style. Save money on furniture is not worth it, cheap materials will wear out faster.
